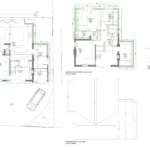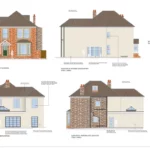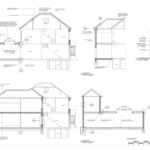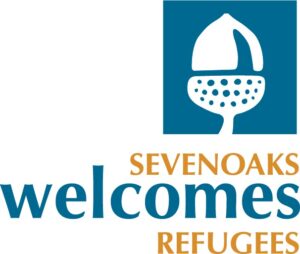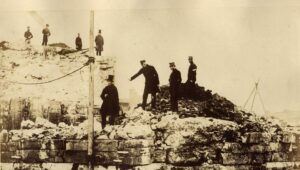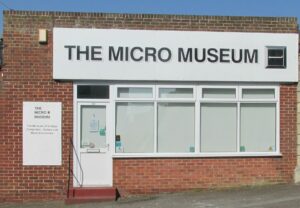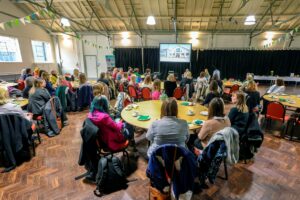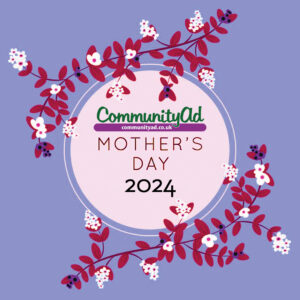- 01843 834160
- [email protected]
- Mon - Fri: 9:00 - 17:00

Beverley Ann Design
Design your dream home today
01255 736030
Braintree CM7 3QL
https://www.beverleyanndesign.co.uk/
Beverley Ann Design Limited is an Architectural Design practice based in North Essex offering a range of design services to Residential and Commercial clients
Our wealth of experience has been developed from over 15 years working in the commercial and residential design sectors. Although based in Essex, our client base regularly extends to Suffolk and Kent, whilst also delivering to clients across the entire UK.
Once you engage with us for a project, we provide you with regular updates on the process and ensure that two-way communication is always in place that is tailored to your personal preference, whether that be via email, text or phone; we are adaptable to meet your needs.
Extensions | Loft And Garage Conversions | New Builds
We offer a range of services including extensions, new builds, annex design and Loft & Garage Conversions.
A home expansion project consists of a number of key stages, which we are able to provide one or all of these services depending on your requirements.
From the first point of contact we will arrange a call or site visit to discuss your requirements in more detail. From there we will be able to form a design brief and prepare an accurate fee proposal for the works which we believe you will require.
Survey And Design Stage
A measured survey will need to be conducted in order to produce existing drawings of the property. These will consist of detailed floor plans, roof plans, elevations and any significant elements of the surrounding site that will be required for the subsequent applications. We will attend site at a time that is convenient to you; whether that be during the day, evening or even the weekend.
Depending on your requirements we will produce either one or a range of proposals including elevations for you to consider. We’ll work with you along the design journey and include a number of alterations that capture everything you require.
Planning Permission & Permitted Development
We provide full planning services from preparing the drawings for submission to completing and submitting planning applications.
Following the submission of any application we will act as an agent on your behalf and be the key contact point with the local authority. As the acting agent we will be in close contact with the planners throughout the process; dealing with any queries and also providing you with regular updates, right up to the date when approval is given.
Building Control / Construction Drawings
Once planning has been granted a Building Control application is required to be submitted to the Local Authority.
We will produce a set of technical drawings for your project, often known as Building Regulations plans, detailing the relevant building regulation and construction details. These drawings can be passed on to a contractor to produce a construction fee proposal.
If you have obtained planning drawings from a third party we can still offer this service, ensuring that you have sufficient information to pass Building Regulations and obtain costs for construction. Often a builder can provide a first estimate of costs from the initial planning drawings, but it is then common for them to request the technical drawings that follow once the planning is granted.
Commercial
Measured Surveys
We perform measured surveys, providing you with an accurate drawing of an existing building or site. We can provide detailed floor plans, elevations, and sections depending on your requirements. All our surveys are performed using the latest technology producing plans in 2D or 3D and can be provided in a variety of formats. During the initial scoping we will discuss the array of options and benefits from a survey to ensure that you are getting the information you require.
Measured surveys can be conducted at any point of a project, and have a vast array of benefits. They can be used to quickly capture the existing space to assess for feasibility or even just to ascertain the size of the property. A measured survey can also be performed as a project progresses to capture any changes or rework proposals, giving you confidence you have accurate data at your fingertips. On completion of a project, a survey can be used to produce ‘as built’ drawings, providing a record of the precise building and any required information.
Survey services can be extended to include identification and recording of electric points, lighting, and structural/stud walls to assist in special reconfiguration.
Space Planning
We offer a range of space planning services, whether it is a one off space planning project or you are looking to roll out a consistent format to a number of stores we have the experience and knowledge to assist.
Firstly we will spend time getting to know you and your business, including reviewing your planning principles, ensuring that you get the most out of your space. We provide space planning at a macro level, providing store plan layouts detailing departments or sectors inline with the planning principles and working with the space. If you are looking to get the most from your products lines, we can extend our service to provide planning at a micro level. By spending time understanding your business, we will provide commodity plans, detailing space allocation by category or products. Alongside this we can design a customer way-finder experience to help you fully assess the customer experience and journey, proposed signage and data capture.
Our services also extend to outside the store where we can provide car park layouts, ensuring customers experience is positive from the very start whilst also ensuring compliance with regulations.
Detailed Design
We offer design intent packs for commercial clients, whether it is one off retail unit or a planned roll out. We build bespoke proposals for each of our clients, and will work with you during the initial scoping phase to offer you a range of services that will not only help you achieve the end product but will also be beneficial to your long term plans. For new concepts we can produce a principal design pack for use in future store design and for presentation to investors.
Our services start from the initial concept, covering the design and the shop front. We can provide proposed elevations, construction drawings for replacement shop fronts, signage proposals and also arrange advert consent.
Moving inside the building, we can produce full plans, detailing layouts which not only ensure the best customer journey but also inline with building regulations. Our services can be extended to coordinate M&E drawings with third party suppliers, which allow for a complete pack to be passed to contractors.
Joinery Drawings
We provide detailed joinery working drawings, including 2D manufacturing drawings and 3D visuals if appropriate. Working with joiners that are delivering bespoke solutions to the residential and commercial sectors we work closely with them to develop a concept to detailed construction drawings.
Our services range from offering drawing for bespoke counters and custom kitchens to oak framed buildings and staircases.
Why Choose Us
Sustainable Design
We work closely with our clients to produce sustainable solutions that are cost effective to build. .
Security and Peace of Mind
We have delivered numerous projects for numerous clients that range from small renovations to large commercial projects



